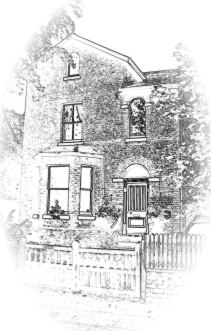| Larchfield Home |  |
This section of the website deals with Larchfield House itself. There are details of the history, as has been established so far, together with the restoration aspects we have been involved with during our period here. |
|---|
We are in possession of an Indenture dated 18th May 1893 concerning the sale of the house together with the associated financial arrangements. This indicates the house being in existence by then.
The current incumbents moved into Larchfield House in June 1993 and were later joined by Rohan in March 1996 and Jared in October 2000.
Up to 1993 the house was occupied by the Drury Family. The date of their arrival has not been established
The house over the years had been considerably altered, and, as was the fad in the UK during the 1960s to 1980s, it had suffered from the 'modernisation' syndrome where anything that was considered remotely old fashioned was either removed or covered up. For example all the fireplaces had been removed with the exception of the main front room where, as this is probably an ambiguity, a 1930s style fireplace was in place of the original Victorian version although the grate area had been later blocked up. Also a number of ceilings in the house had been lowered with false structures thus most of the architectural plasterwork was hidden from view.
The mid 1980s onwards saw a dramatic reversal of that trend with heritage and period homes becoming popular. This was even reflected in new buildings starting to use traditional style architecture again.
There is still perhaps a tendency for people to ignore the architectural features of their property and do things totally out of keeping with the main structure, and unfortunately most local tradesman are the worst offenders. They are still all to keen on ripping original features out with replacing rather that repairing still tends to crop up far too often, but still by and large the situation is better than that 30 years ago.
The first years following our moving in was spent restoring many of the original features to let the house regain it's Victorian ambience again. We have always tried to photograph things before we start on a specific room or area, especially where there is need to change anything associated with the original fabric of the building. We do hold our hands up as say we have changed the odd original feature, the stair spindles being one example, thus the photographs would help future occupants who consider we have done wrong the information to correct matters. We hope we are moving in the correct direction and leave you to judge.
The associated pages here will deal with how the work was accomplished, some of the pitfalls we encountered but most of all as a way to give encouragement to others embarking, or wishing to embark, upon such an exercise, to show that anything is possible. All it takes is a bit of observation of what is left, a copy of the Yellow Pages and other local publications with lists of skilled and local craftsmen and a good directory of the various organisation dealing with period property.